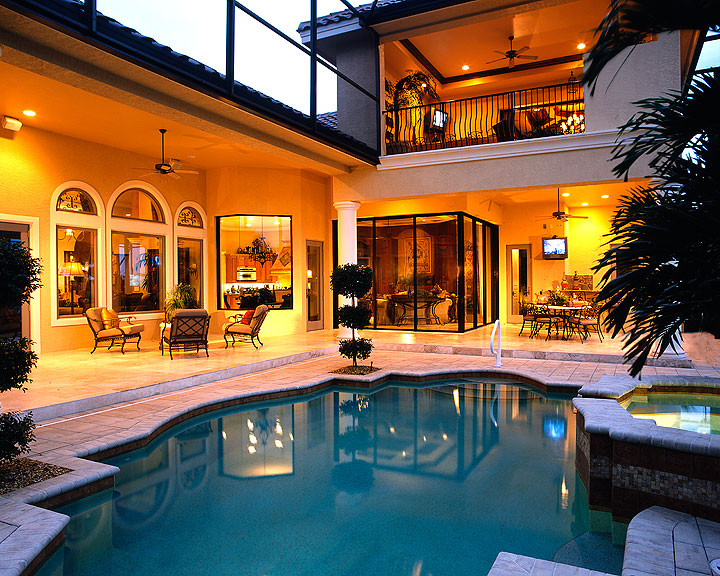The Abaco Model is an impressive two-story residence with 6,227 total square feet, 3,993 square feet under air.
Downstairs offers three bedroom suites with individual adjacent baths, a study, powder bath and grand living and dining rooms. Other features include a three-car garage, oversized lanai with summer kitchen, pool bath and a wet bar.
Upstairs is a spacious billiards room that opens to a large covered veranda overlooking the pool. This expansive area features a wet bar, a large area for entertaining and a powder bath.
The Master Suite and Bath offer almost 720 square feet of luxurious seclusion with access to the pool and spa. The kitchen incorporates commercial appliances with an abundance of cabinets and counter space, including a center food preparation island with prep sink.
The great outdoors is brought inside with zero-corner sliding glass doors in the family room and mitered glass windows in the morning room both looking out onto the pool area. In keeping with the openness, high ceilings, arches and oversized vestibules are utilized throughout the home. Magnificent custom details are displayed in every room.



