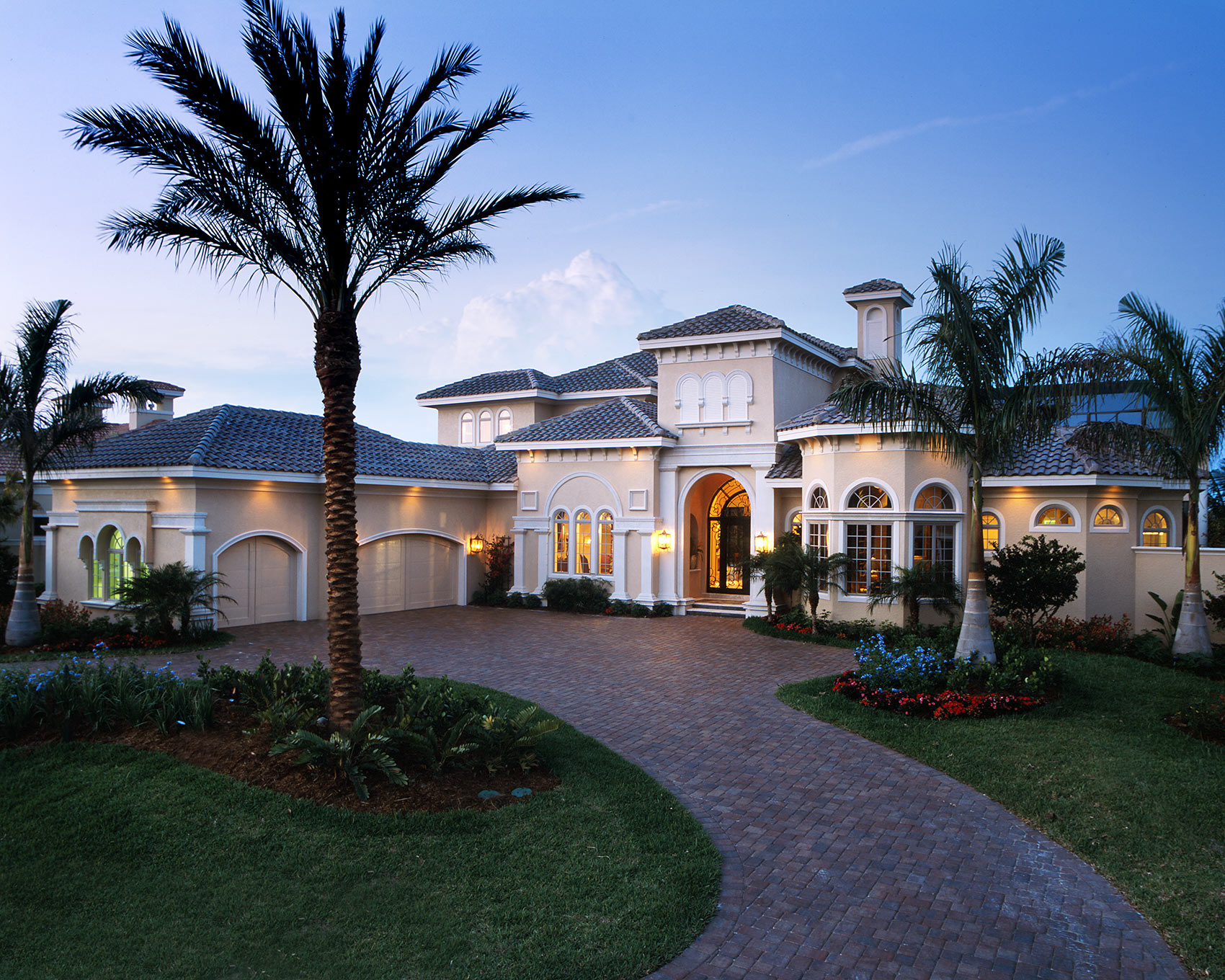The Cay Sal model is an extravagant custom home with 5,181 square feet of living area and 8,059 total square feet.
It offers two floors of opulent space with a master suite on each floor. The luxury is carried outside with three separate verandas and an outdoor seating area complete with a fireplace and a summer kitchen. All of this surrounds a custom pool and spa.
The first floor features an oversized kitchen complete with commercial appliances and a large center food preparation island. A step down wet-bar opens to the formal living room with access to the formal dining room capitalizing on the entertainment appeal. Ninety-degree zero-edge sliding glass doors in the family room open to the outdoor seating area. Other rooms include a study, powder bath, guest suite with a pool bath and a large efficient laundry room.
The first floor master suite is indeed a haven with a spacious suite and a separate retreat featuring a morning kitchen. The master bath contains his and hers water closets and oversized walk-in closets as well as an enormous shower and jetted Roman tub.
The special feature of the second floor is the billiards room which is open to the leisure room below. Also featured upstairs is a second master and guest suite with baths attached each having access to a balcony overlooking the pool and spa area.
Lavish, open, inviting, all describe this magnificent home that provides the perfect setting for endless entertaining as well as quiet spacious retreats.



