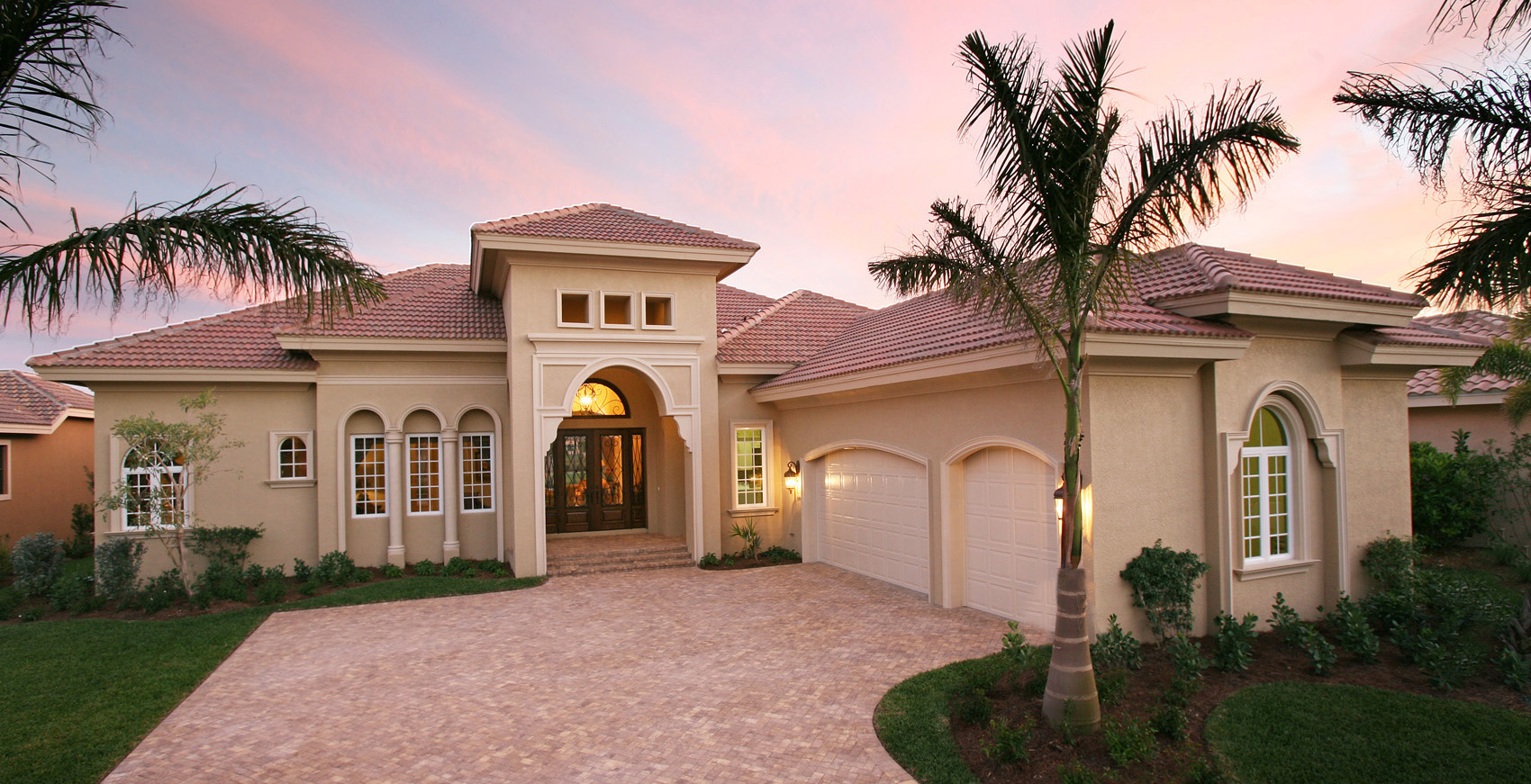The Grand Cayman boasts impressive architectural details from intricate niches to interesting coffered ceilings, and is aimed to charm seasonal and full-time residents seeking a relaxed lifestyle.
The three-bedroom, three-and-one-half-bath 2,742 square foot home features a stylish yet casual feeling maximizing panoramic views while allowing the tranquility of the outdoors to be captured. The entry, three-car garage and over-sized lanai bring the model’s total square footage to 4,366.
The floor plan offers a unique living space with ten foot sliding glass doors in the great room opening to the rear veranda. Through French doors, the dining room captures the same picturesque rear veranda views as the great room, a truly unique and rare feature of this home. The classic, casual elegance of this home is showcased in the outdoor living room complete with fireplace and television. Just steps away are the gazebo with outdoor kitchen and bar making entertaining your top priority.
The raised breakfast bar separates the kitchen from the great room and dining area and offers cafe-styled seating. The kitchen has a walk in pantry, center food preparation island, wine enthusiast area with wine cooler, stainless steel oven tower and five burner gas cooktop. Just past the kitchen across from an oversized laundry room is a built in desk area.
The large master suite displays inviting pool views through mitered bay windows and a glass French door provides private access to the covered verandah. The master bath is appointed with dual vanities, soaking tub and sizable walk-in shower containing dual shower heads and controls.
This home truly masters the great room concept for living and entertaining with its openness. The Grand Cayman has many features evoking charm everywhere you look. It has certainly proven to be the envy of the neighborhood.



