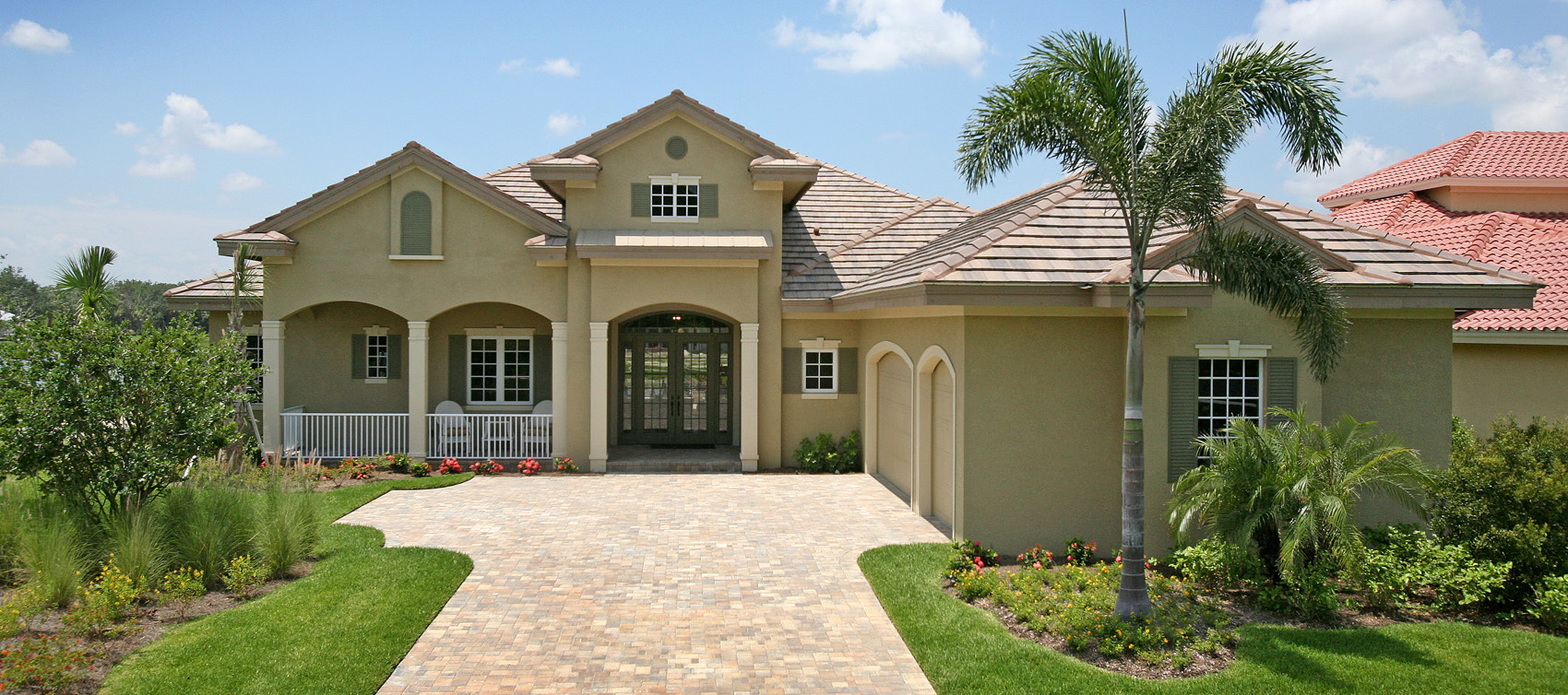A custom-designed pool and spa provide the water-themed backdrop for many of the rooms in the Southern Cayman.
This elegant three-bedroom, three-and-a-half-bath single-family home designed specifically to extenuate these views from most of its 2,740 square feet of living space which includes a great room, study and formal dining area. The Southern Cayman has just over 4,500 total square feet, including the entry porch, covered verandah and a side-loading three-car garage.
Double French entry doors, framed by sidelights open into the foyer, which directs the eye through the great room’s ten foot sliding glass doors to the water views. The Southern Cayman’s open floor plan blends the great room, its formal dining area and kitchen, defining each space with ceiling details. These rooms flow easily out to the expansive 765-square-foot covered verandah, which extends along the back of the home and offers a see-through fireplace and summer kitchen, equipped with a stainless steel gas grill, refrigerator and sink.
The raised breakfast bar separates the kitchen from the great room and dining area and offers café-style seating and a double sink. The kitchen has a walk-in pantry, paneled dishwasher and side-by-side refrigerator freezer, stainless steel oven tower and five-burner gas cooktop.
An archway between the nook and kitchen opens into a hallway that serves the two guest suites. Each of the guest suites features a private full bath; one also enjoys a walk-in closet and private access to the rear verandah which include views of the pool and infinity edge spa.
An arched opening from the great room opens into a vestibule with a tray ceiling leading to the powder room and master suite. Double doors open into the master suite’s vestibule which has an art niche and a tray ceiling with crown molding, linen closet and offers a choice of directions — right through an archway to the bedroom or left through double doors into the bath appointed with dual vanities, a water closet and separate tub and shower. Walk-in closets flank each side of the hallway leading to the bedroom, a space where a large window and two glass doors display inviting pool views also providing private access to the covered verandah.



